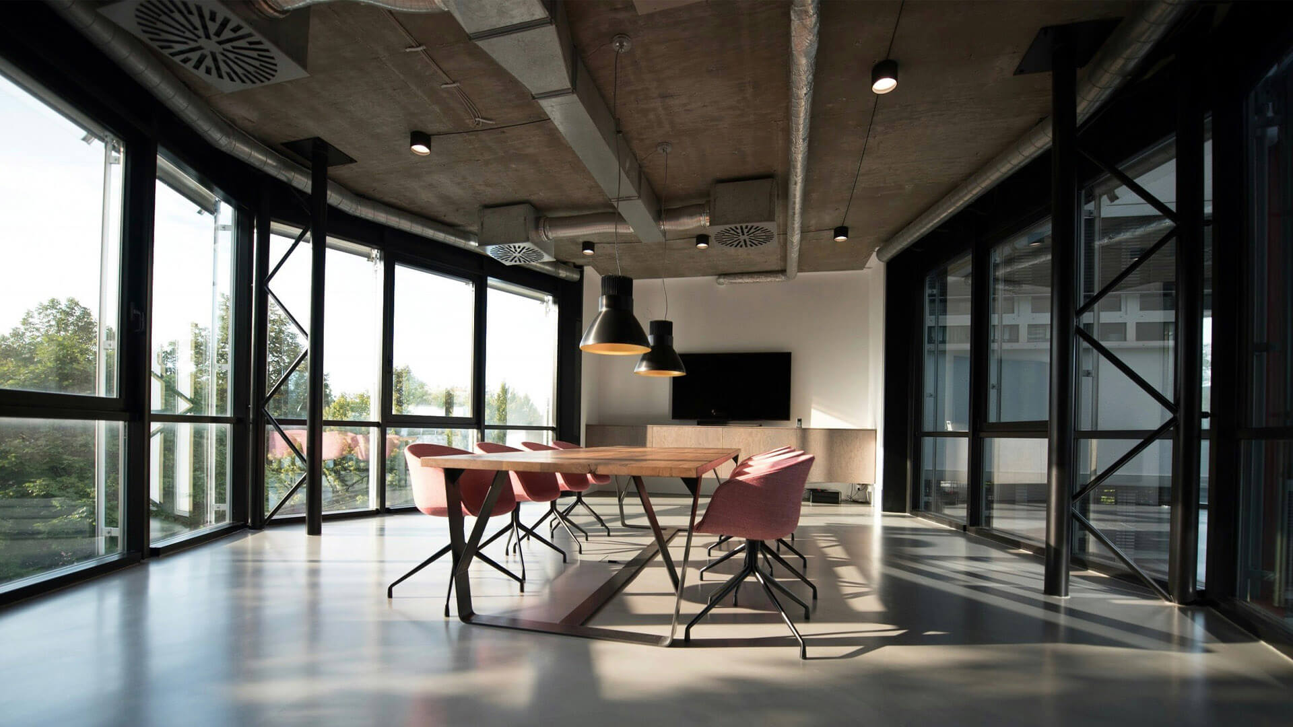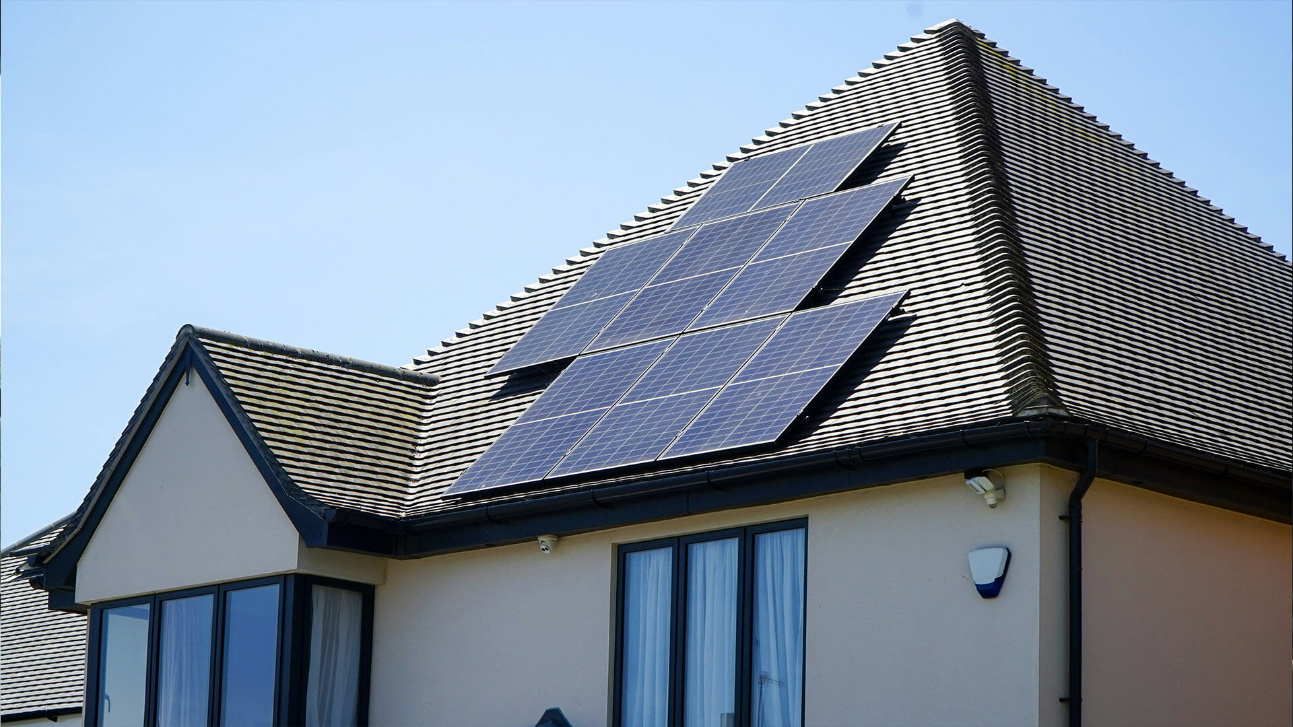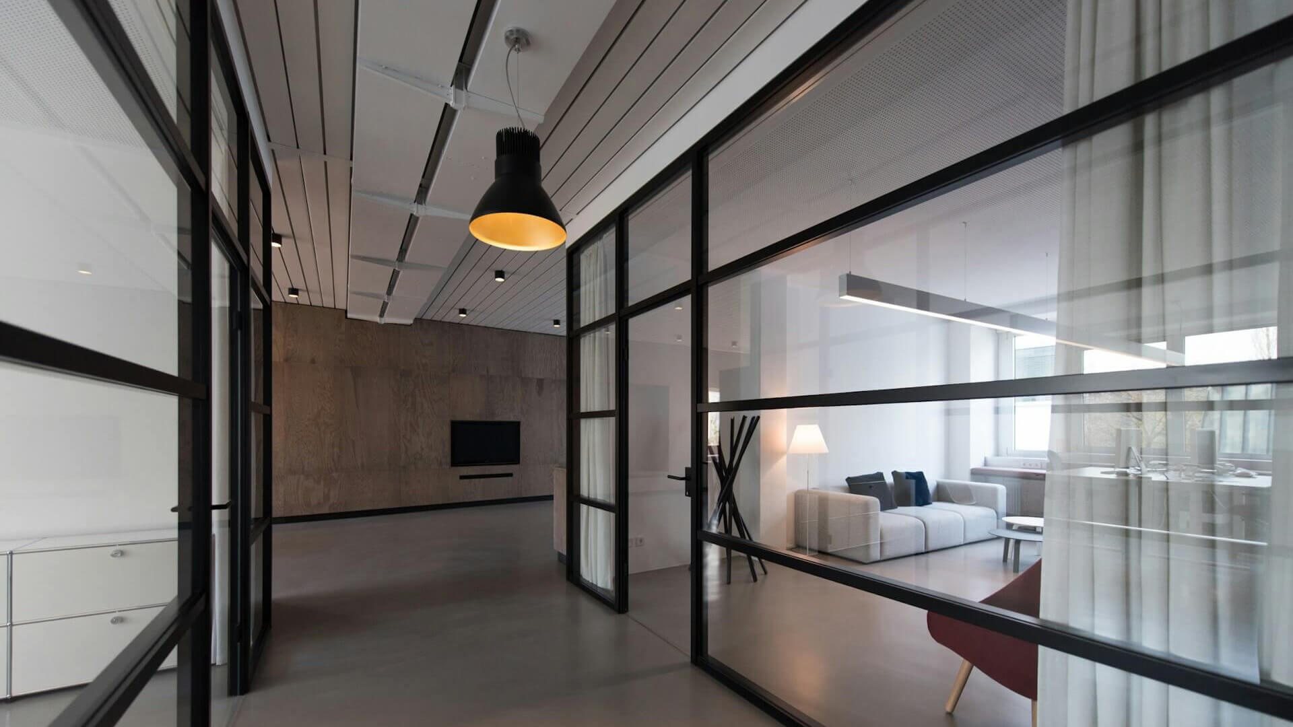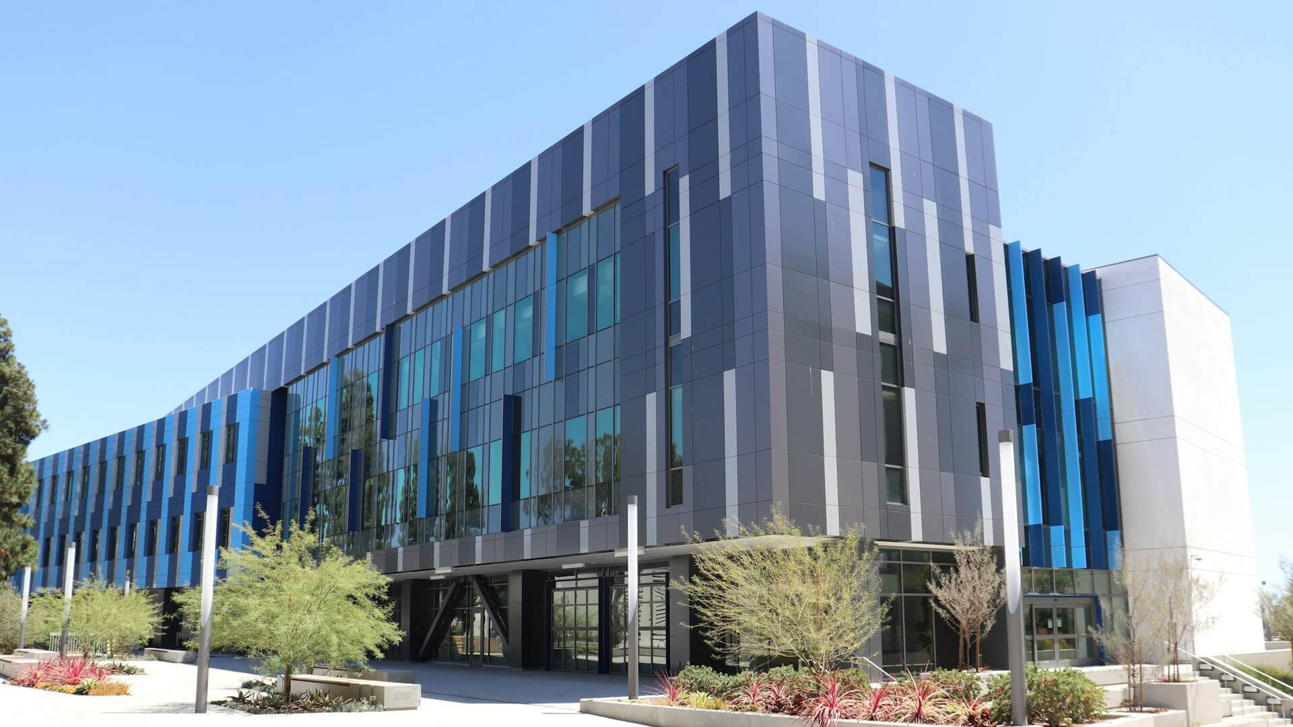The Rise of Prebuilt Office Spaces
Driven by shifts in the business landscape and the evolving needs of modern corporate tenants, prebuilt office spaces have evolved from overlooked "leftover" areas into a key component of commercial leasing strategies. These modern, move-in-ready spaces are designed to cater to the changing expectations of both property owners and tenants, offering flexibility, aesthetic appeal, and functional features that align with the latest office trends.

Advantages of developing prebuilt office spaces:
- Customization Options for Tenants: These spaces can act as temporary "swing spaces" for current tenants during building renovations or expansions, or as flexible office solutions for new tenants with short-term needs.
- Ready-to-Move-In Convenience: Prebuilt offices let tenants skip the long design and construction phases, offering immediate access to fully functional, ready-to-use spaces.
- Attractiveness to the Market: By offering design options like color schemes, extra materials, and finishes, prebuilt spaces can be customized to suit the needs and preferences of different tenants.
- Cost and Time Efficiency: Prebuilt offices reduce the need for extensive design work, helping to control costs and speed up the move-in process, which benefits both landlords and business owners.
- Standardized Leasing Approach: Once in place, a prebuilt office program can be easily repeated or adjusted, giving building owners a consistent leasing option that can adapt to market needs.
- Scale: Offering a variety of suite sizes, from one tenant space to as many as five per floor, gives the leasing team more options for potential tenants. Flexible layouts can be combined if needed to meet specific requirements.
Disadvantages of developing prebuilt office spaces:
- Limited Customization for Tenants: While prebuilt offices offer some flexibility, they may not meet all specific tenant requirements, especially those with larger or more specialized requirements.
- Increased Initial Costs for Owners: Creating prebuilt office spaces requires an upfront investment in design and construction, with the risk of financial loss if the space stays vacant before securing tenants.
- Potential for Waste: If prebuilt offices don't match market demand, there could be unused or underused spaces that need to be redesigned or further customized, leading to additional costs.
- Durability: While prebuilt offices work well for short-term or flexible leases, long-term tenants may need more tailored office spaces that go beyond the customization options available in prebuilt designs.
- Standardization Risks: While the aim is to create spaces that appeal to a wide range of tenants, excessive standardization can make the space feel impersonal or generic, potentially deterring tenants with specific branding or design needs.
Reaching the Right Tenant Audience
Developing a prebuilt office program begins with a clear understanding of the target tenants. The ownership, design, and leasing teams must work together to create a vision that aligns with market demand.
Design Considerations
Prebuilt spaces are designed with modern workplace trends in mind, featuring key elements like Zoom Rooms, flexible seating, dimmable lighting, and upgraded cafes. These features cater to the growing trend of hybrid work, supporting a thoughtful return to office spaces.
Location and Aesthetic Considerations
The design should complement the building’s architecture and fit with the surrounding neighborhood. For example, in industrial areas, features like exposed ceilings and concrete floors can reflect the local character, making the space feel more authentic and appealing.
Design and Flexibility
Cohesiveness is key in prebuilt office designs, ensuring the aesthetic aligns with the building’s overall identity. By providing tenants with options for color schemes, flooring, and small customizations, the space can meet diverse needs while maintaining a consistent look.
The future of prebuilt offices
The future of prebuilt office spaces goes beyond simply leasing empty square footage. Corporate tenants, looking to bring employees back to the office while reducing costs, are increasingly seeking flexible, well-designed spaces. Leasing teams need to adopt whole-building strategies to stay competitive in an ever-changing market, while design teams must stay closely connected to tenants to anticipate their evolving needs.
Info
Date : 28 October 2024
Time to read : 3 min
Tags
- Office Space & Design





